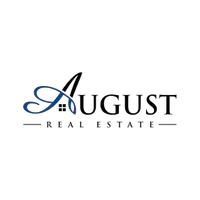For more information regarding the value of a property, please contact us for a free consultation.
Key Details
Sold Price $216,500
Property Type Single Family Home
Sub Type Single Family Residence
Listing Status Sold
Purchase Type For Sale
Square Footage 1,278 sqft
Price per Sqft $169
Subdivision Windsong South
MLS Listing ID 164902
Sold Date 12/20/24
Style Other
Bedrooms 2
Full Baths 2
Construction Status Resale
HOA Y/N No
Year Built 1995
Lot Size 3,920 Sqft
Acres 0.09
Property Sub-Type Single Family Residence
Property Description
Affordable, Updated, Quiet Neighborhood, and Conveniently Located, this charming garden home has it ALL! Step inside to discover an inviting interior featuring Fresh Paint throughout & NEW laminate flooring that flows seamlessly through the kitchen, dining room, family room, and primary bedroom. The family room has a gas fireplace and high vaulted ceilings enhancing the bright and airy ambiance. The kitchen features NEW stainless appliances, NEW granite counters & sink, NEW stylish backsplash, and plenty of cabinets for storage. The nice sized primary suite has a walk in closet. Both bathrooms have ALL NEW tiled floors, granite counters, toilets, sinks, shower heads & mirrors. Outside you have a covered deck, an open patio & a NEW privacy fence. The HOA cuts the front yard grass.
Location
State AL
County Tuscaloosa
Community Gutter(S)
Area (05) South East Tuscaloosa City
Direction 82E. Turn right past Shindig onto Garden Parkway. Turn right onto Montpelier. Houses will be on the left
Interior
Interior Features Breakfast Area, Ceiling Fan(s), Separate/Formal Dining Room, Granite Counters, Solid Surface Counters, Cable TV, Vaulted Ceiling(s), Walk-In Closet(s)
Heating Natural Gas
Cooling Electric
Fireplaces Type Gas Log, Family/Living/Great Room
Fireplace Yes
Appliance Dishwasher, Electric Oven, Electric Range, Disposal, Gas Water Heater, Microwave
Laundry Laundry Room
Exterior
Exterior Feature Rain Gutters
Parking Features Attached, Concrete, Driveway, Garage, Two Car Garage, Garage Door Opener
Garage Spaces 2.0
Garage Description 2.0
Fence Wood
Pool None
Community Features Gutter(s)
Utilities Available Cable Available, Sewer Connected
Roof Type Composition,Shingle
Street Surface Paved
Porch Covered, Porch
Building
Entry Level One
Sewer Connected
Architectural Style Other
Level or Stories One
Construction Status Resale
Schools
Elementary Schools Southview
Middle Schools Eastwood
High Schools Bryant
Others
Tax ID 36-01-01-4-001-028.005
Acceptable Financing Cash, Conventional, VA Loan
Listing Terms Cash, Conventional, VA Loan
Financing FHA
Read Less Info
Want to know what your home might be worth? Contact us for a FREE valuation!

Our team is ready to help you sell your home for the highest possible price ASAP
Bought with Re/Max Achievers



