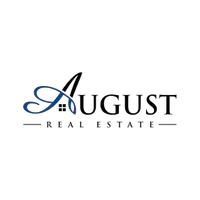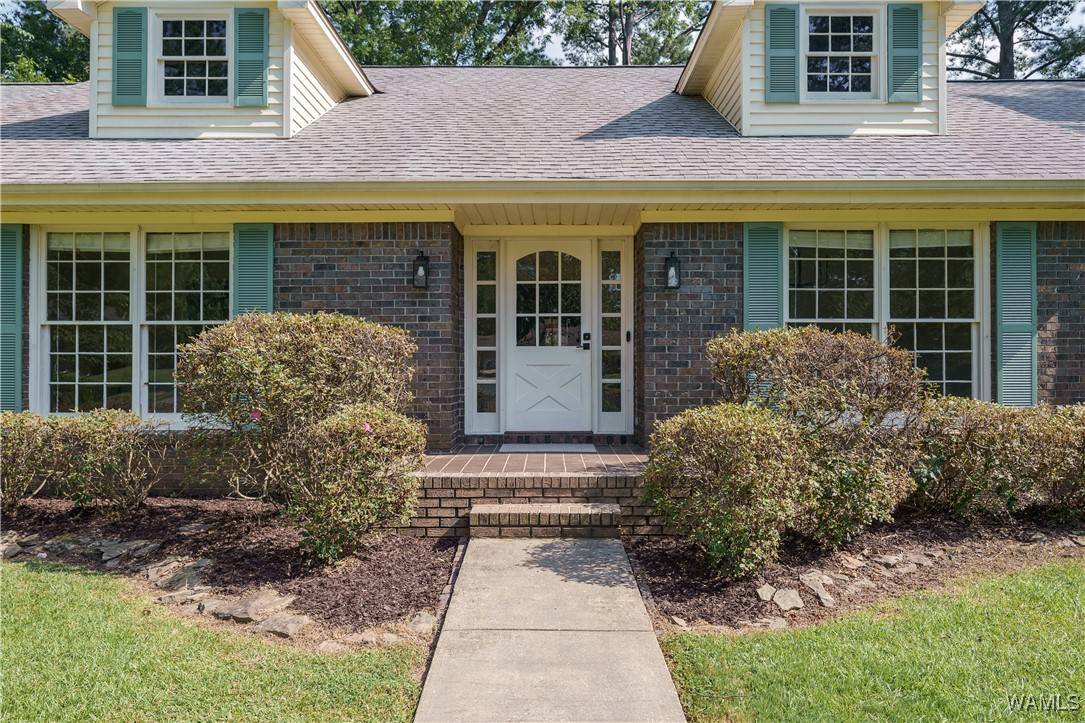For more information regarding the value of a property, please contact us for a free consultation.
Key Details
Sold Price $355,000
Property Type Single Family Home
Sub Type Single Family Residence
Listing Status Sold
Purchase Type For Sale
Square Footage 4,246 sqft
Price per Sqft $83
Subdivision Woodland Forest
MLS Listing ID 164117
Sold Date 12/20/24
Style Other
Bedrooms 5
Full Baths 3
Construction Status Resale
HOA Y/N No
Year Built 1975
Annual Tax Amount $1,600
Property Sub-Type Single Family Residence
Property Description
Welcome to this beautiful, 5 bedroom/3 bathroom home on a spacious lot in the welcoming community of Woodland Forest! Upon walking in the front door, the main level features 2 bedrooms/2 bathrooms, separate formal & informal dining AND living rooms, a stunning gas log fireplace and built ins, a screened in porch, immaculate kitchen, a laundry room with sink, and more! Downstairs presents 3 spacious bedrooms, an addition bonus/rec room, ample amount of storage, a full bath, living room with another fireplace, and kitchen. Backing up to the rolling, green hills of the golf course, your backyard view will never get old! Additionally, this home is near the interstate, schools, restaurants, and shopping! With it's spacious layout and prime location, don't miss your chance to make it yours!
Location
State AL
County Tuscaloosa
Community Gutter(S)
Area (05) South East Tuscaloosa City
Direction From Skyland Blvd, keep right on to Hargrove Rd. Continue 1.7 miles & turn left onto Autumnwood Ln. In 0.2 mile, turn right onto Pine Wood Ln. Go for 0.1 mile & turn left onto Woodland Forest Dr. Take the first exit from roundabout onto Chestnut St.
Rooms
Basement Full, Walk-Out Access
Interior
Interior Features Breakfast Area, Ceiling Fan(s), Separate/Formal Dining Room, Granite Counters, Home Office, Primary Downstairs, Pantry, Solid Surface Counters, Cable TV, Walk-In Closet(s)
Heating Central, Natural Gas
Cooling Central Air, 1 Unit
Flooring Hardwood
Fireplaces Type Gas Log, Family/Living/Great Room
Fireplace Yes
Appliance Built-In Oven, Double Oven, Dishwasher, Electric Water Heater, Range Hood, Water Heater
Laundry Main Level, Laundry Room, Laundry Tub
Exterior
Exterior Feature Dog Run, Rain Gutters
Parking Features Attached, Concrete, Driveway, Garage, Two Car Garage, Garage Door Opener
Garage Spaces 2.0
Garage Description 2.0
Fence Chain Link
Pool None
Community Features Gutter(s)
Utilities Available Cable Available, Sewer Connected
Roof Type Composition,Shingle
Street Surface Paved
Porch Covered, Patio, Porch, Screened
Building
Lot Description On Golf Course, Rolling Slope, Views, Wooded, Trees
Entry Level Two
Sewer Connected
Architectural Style Other
Level or Stories Two
Construction Status Resale
Schools
Elementary Schools Woodland Forest
Middle Schools Eastwood
High Schools Bryant
Others
Tax ID 37-02-03-3-004-002.000
Security Features Smoke Detector(s)
Acceptable Financing Cash, Conventional, FHA, VA Loan
Listing Terms Cash, Conventional, FHA, VA Loan
Financing Conventional
Read Less Info
Want to know what your home might be worth? Contact us for a FREE valuation!

Our team is ready to help you sell your home for the highest possible price ASAP
Bought with Harwood Real Estate LLC



