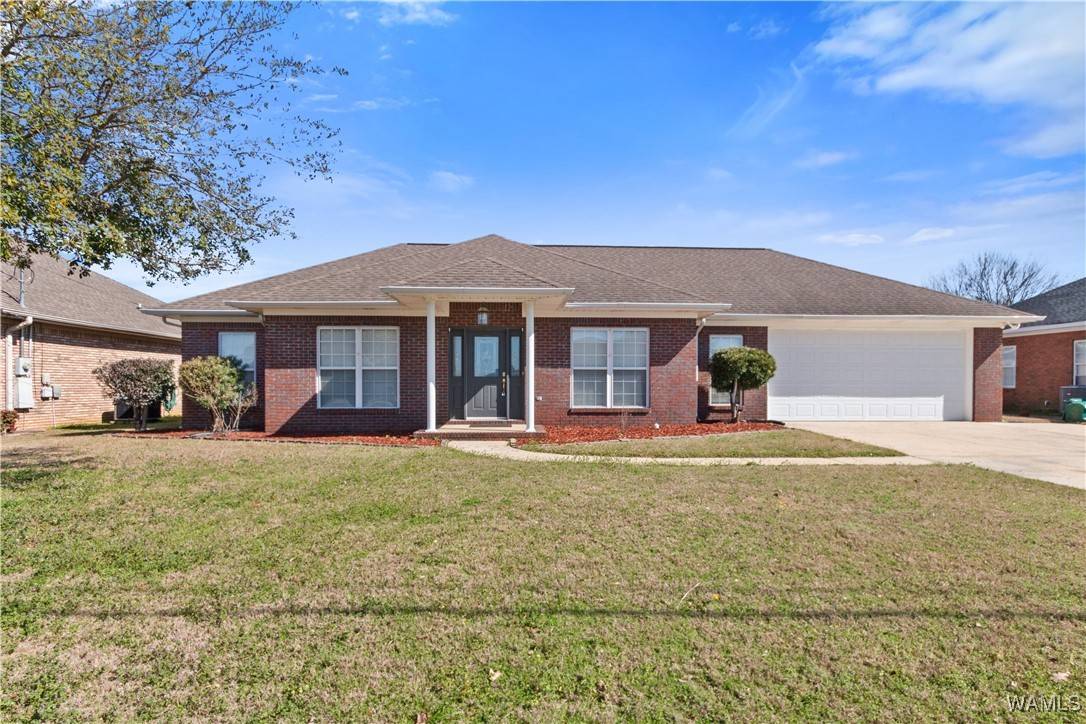For more information regarding the value of a property, please contact us for a free consultation.
Key Details
Sold Price $269,900
Property Type Single Family Home
Sub Type Single Family Residence
Listing Status Sold
Purchase Type For Sale
Square Footage 1,936 sqft
Price per Sqft $139
Subdivision Magnolia Park At Englewood
MLS Listing ID 167200
Sold Date 04/11/25
Style Other
Bedrooms 3
Full Baths 2
Construction Status Resale
HOA Fees $16/ann
HOA Y/N No
Year Built 2001
Annual Tax Amount $639
Lot Size 0.310 Acres
Acres 0.31
Property Sub-Type Single Family Residence
Property Description
Welcome to your dream home! This stunning property features a split floor plan with 3 spacious bedrooms and 2 luxurious baths across 1,936 square feet. Enjoy elegant tray ceilings and a cozy gas log fireplace in the living room conveniently connected to the formal dining area. The modern kitchen includes stainless steel appliances and a charming breakfast nook. The primary suite boasts tray ceilings, a spa-like en-suite bath with a soaking tub and separate shower, plus his and hers closets to ensure that storage is never an issue. Step outside to a massive backyard, great for gardening, play, or entertaining. Don't miss this opportunity to own a blend of comfort and elegance—schedule your tour today!
Location
State AL
County Tuscaloosa
Area (11) South Tuscaloosa County
Direction TAKE HWY 69 SOUTH. RIGHT ON MAXWELL LOOP ROAD. RIGHT ON EMPRESS BLVD AND HOME WILL BE ON THE RIGHT.
Interior
Interior Features Ceiling Fan(s), Separate/Formal Dining Room, Walk-In Closet(s)
Heating Natural Gas
Cooling 1 Unit
Fireplaces Type Gas Log, Living Room
Fireplace Yes
Window Features Blinds,Vinyl
Appliance Dishwasher, Electric Oven, Electric Range, Electric Water Heater, Microwave, Refrigerator, Water Heater
Laundry Laundry Room, Laundry Tub
Exterior
Parking Features Attached, Concrete, Driveway, Garage, Two Car Garage
Garage Spaces 2.0
Garage Description 2.0
Fence Wood
Pool None, Association
Utilities Available Sewer Connected
Amenities Available Pool
Roof Type Composition,Shingle
Street Surface Paved
Porch Covered, Patio
Building
Entry Level One
Foundation Slab
Sewer Connected
Architectural Style Other
Level or Stories One
Construction Status Resale
Schools
Elementary Schools Englewood
Middle Schools Hillcrest Jr
High Schools Hillcrest
Others
Tax ID 36-05-22-0-001-015.178
Acceptable Financing Cash, Conventional, FHA, VA Loan
Listing Terms Cash, Conventional, FHA, VA Loan
Financing FHA
Read Less Info
Want to know what your home might be worth? Contact us for a FREE valuation!

Our team is ready to help you sell your home for the highest possible price ASAP
Bought with REALTYSOUTH-TUSCALOOSA



