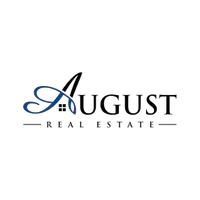For more information regarding the value of a property, please contact us for a free consultation.
Key Details
Sold Price $3,250,000
Property Type Single Family Home
Sub Type Single Family Residence
Listing Status Sold
Purchase Type For Sale
Square Footage 7,287 sqft
Price per Sqft $445
Subdivision Waterfall
MLS Listing ID 169301
Sold Date 06/12/25
Style Other
Bedrooms 6
Full Baths 6
Half Baths 1
Construction Status Resale
HOA Y/N No
Year Built 2017
Annual Tax Amount $6,657
Lot Size 1.220 Acres
Acres 1.22
Property Sub-Type Single Family Residence
Property Description
Discover unparalleled luxury and architectural elegance in this one-of-a-kind $3.35 million lakefront retreat on Lake Tuscaloosa. The main level boasts 2 bedrooms and 2.5 baths, featuring a gourmet kitchen with Thermador appliances and a lavish laundry room. Admire the coffered ceilings, antique glass cabinets in the formal dining room, and a screened porch with a gas-lit fireplace. The master suite includes a study, a spa-like bath, and breathtaking lake views. Upstairs, find 3 additional bedrooms with built-ins and hardwood floors. The downstairs showcases a wine cellar, media room, gym, and 6th bedroom plus bathroom. Outside, indulge in the 1.22-acre landscape, tram access to the lake, a covered boat area, and generator. This architectural masterpiece offers the epitome of luxury living.
Location
State AL
County Tuscaloosa
Area (01) North Of The River City
Direction From McFarland Blvd head North turn right on to Rich Mine rd for 3.9 mi turn right in Waterfall Pkwy turn left on Glen Cove Pl house is at the end of the cul de sac.
Body of Water Lake Tuscaloosa
Interior
Interior Features Breakfast Bar, Breakfast Area, Separate/Formal Dining Room, Kitchen Island, Window Treatments
Heating Electric, Multiple Heating Units
Cooling Electric, 3+ Units
Fireplaces Type Gas Log, Gas Starter, Wood Burning
Fireplace Yes
Window Features Drapes
Appliance Electric Water Heater
Laundry Main Level, Laundry Room
Exterior
Exterior Feature Boat Lift, Dock
Parking Features Attached Carport, Attached, Concrete, Driveway, Garage, Three Car Garage
Garage Spaces 3.0
Garage Description 3.0
Pool None
Utilities Available Sewer Connected
Waterfront Description Boat Ramp/Lift Access,Lake
Water Access Desc Public
Roof Type Flat,Shake,Wood
Street Surface Paved
Porch Balcony, Covered, Deck, Open
Building
Entry Level Three Or More
Sewer Connected
Water Public
Architectural Style Other
Level or Stories Three Or More
Construction Status Resale
Schools
Elementary Schools Rock Quarry
Middle Schools Northridge
High Schools Northridge
Others
Tax ID 21-09-30-2-001-004.002
Acceptable Financing Cash, Conventional
Listing Terms Cash, Conventional
Financing Conventional
Read Less Info
Want to know what your home might be worth? Contact us for a FREE valuation!

Our team is ready to help you sell your home for the highest possible price ASAP
Bought with HAMNER REAL ESTATE

